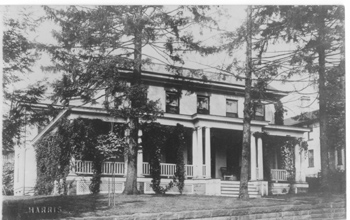
Architecture
This two-story brick and wood frame Classical Revival house was built sometime in the early 1860's when the city limits ended at High Street. Businessman Thomas Rogers bought the house and property in February 1868. In 1905-06 a frame addition was added to the back of the house and a frame bay window put on the west side. The interior staircase was set back and two bathrooms were added. Renovations were designed by noted architect Elmer F. Jacobs, who built more than 400 Morgantown commercial, public and private buildings.
The en tablature is wood and unadorned except for dentils on the cornice. The quartered oak and glass front door is highlighted by handsome sidelights and transom, with leaded, beveled glass interstices forming a delicate pattern. All of the rooms have ornately carved fireplace mantels. The dining room mantel is constructed of mahogany and features ionic pillars and a beveled, leaded glass cupboard. The dining room also has a five-foot wainscoting of paneled mahogany. The rest of the woodwork in the house is quartered oak. There are solid sliding wood doors between all the main floor rooms and hallway. Other significant details include Lincrusta-Walton dado in the downstairs hall, an original gas/electric chandelier in the parlor, built-in oak bookshelves in the study and wood carvings of a floral/leaf design on the staircase. Like the first floor, the second floor has fireplaces in all the rooms and the hallway. The wood is all quartered oak and unpainted. Two early twentieth century gas/electric fixtures hang in the hallway.
History
In March 1894 the property passed to Thomas Rogers' son George, who bequeathed it to his two daughters, Mary and Louise. They lived in the home with their husbands, Bradford Laidley and Harlan Selby, respectively. Mr. Selby and Mr. Laidley operated a successful stationery store, Laidley and Selby Office Equipment, on High Street from 1923 to 1974. In December 1978, at 88 years old and the last survivor of the family, Mr. Laidley gave the property to the Loyalty Permanent Endowment Fund of the Alumni Association of West Virginia University. In February 1984 the University Christian Council rented the front half of the house for the Campus Ministry Center.
In 1984 West Virginia University graduate students Bev Weaver and Michael Workman were asked to research the history of Rogers House and develop a preservation plan. Follow this link to read that report as PDF files WVU Report, Part 1 and WVU Report, Part 2.
Current Use
On January 21, 1991, the Westminster Foundation of West Virginia, Inc. purchased the property and established the Rogers House Endowment Fund for its upkeep as a home for Campus Ministry at West Virginia University. Since then, the building has housed the Wesley Foundation (campus ministry for the United Methodist Church), Mountaineer Campus Ministry (campus ministry for the Southern Baptist Convention)and Mon County Habitat for Humanity. Rogers House currently houses the Main Office for the Westminster Foundation of WV, ministries for the Presbyterian U.S.A. Church and the Intervarsity Christian Fellowship, and West Virginia Land Trust.